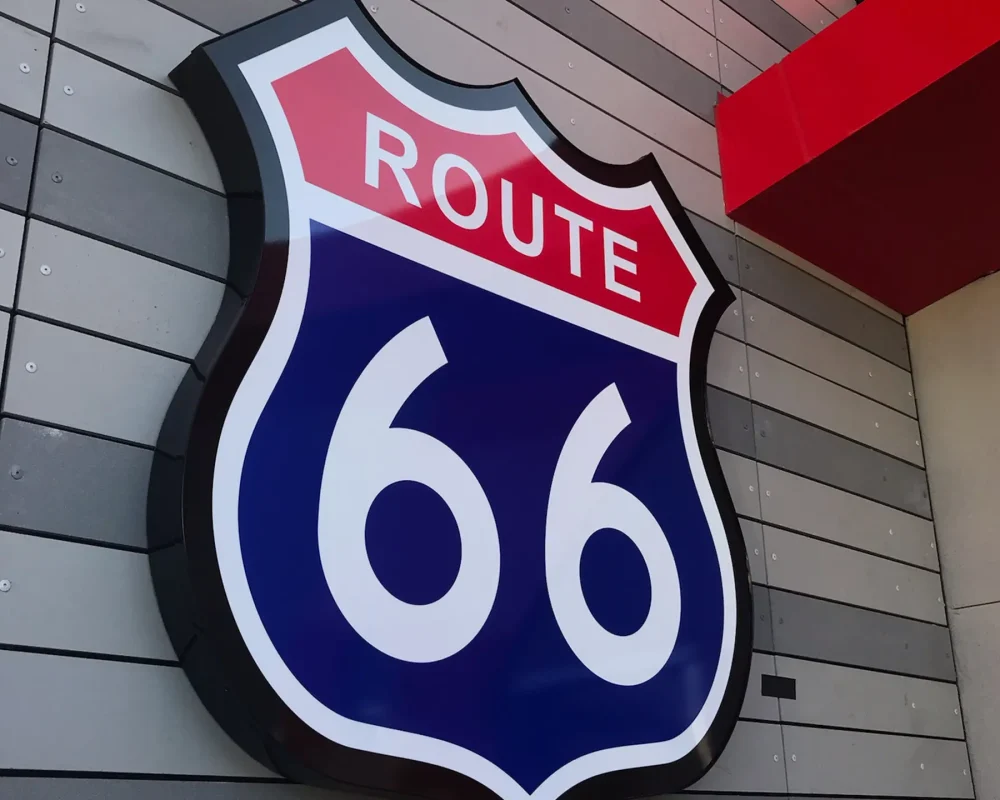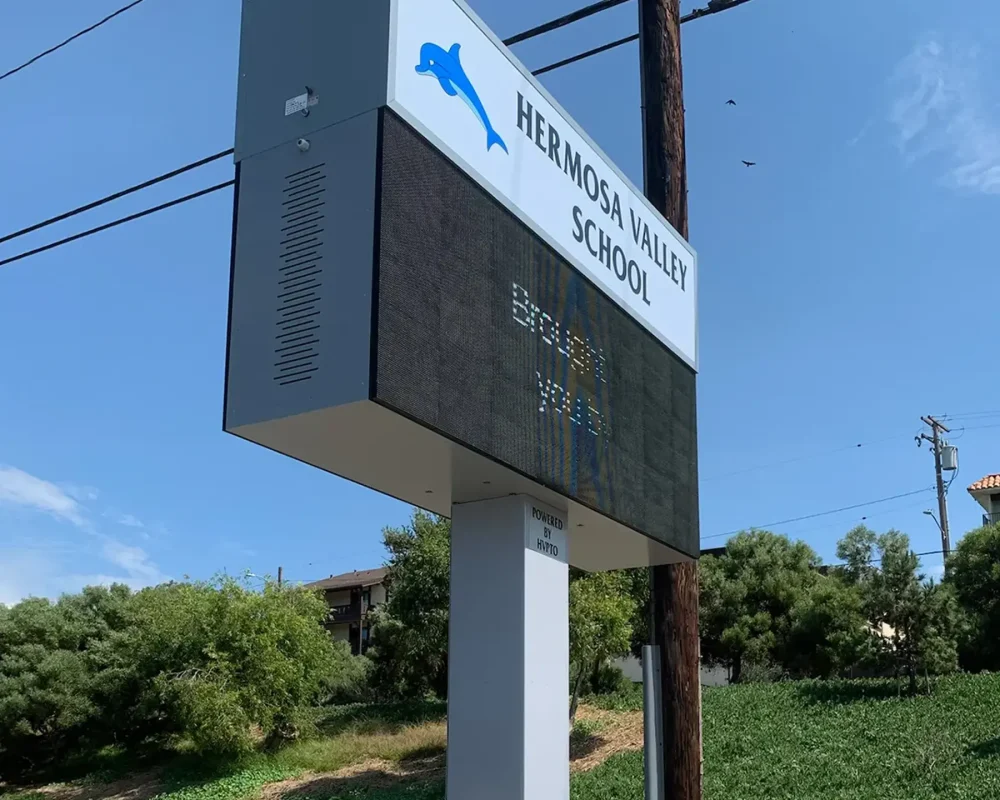Public-access buildings, such as schools, hospitals, office buildings, hotels, and apartment buildings, play a vital role in society. It is crucial to ensure that these structures are designed and constructed with accessibility in mind. ADA-compliant signage is integral to creating an inclusive environment for individuals with disabilities. This comprehensive guide aims to provide practical guidance on designing, implementing, and maintaining accessible signage throughout the building construction process.
Understanding ADA Signage
ADA signage refers to signage that adheres to the standards set by the Americans with Disabilities Act (ADA). ADA signage provides clear, visible, and accessible information to individuals with disabilities, ensuring equal access and promoting independence.
By law, ADA signs may be required to have some or all of the following features:
High Contrast and Legible Characters: ADA signage should have high contrast between the background and the characters to enhance readability. The characters should be easily legible, using sans-serif fonts and appropriate sizing.
Proper Sizing and Positioning of Signage: ADA signage should be placed at a height and location that is easily reachable and visible for individuals with disabilities, including those using wheelchairs or mobility aids.
Tactile and Braille Elements: Signage must include tactile characters and Grade 2 Braille, allowing individuals with visual impairments to read and interpret the information through touch.
Pictograms and Symbols: Clear and universally understood pictograms and symbols should accompany textual information to enhance comprehension for individuals with diverse disabilities.
Material and Finish Considerations: ADA signage should be constructed using durable materials and finishes that are resistant to wear and tear, ensuring longevity and continued accessibility.
Types of ADA Signage
There are many types of ADA signs with unique features and functions. Here are a few:
ADA Entrance Identification Signage: Clear and visible signage should identify accessible entrances, indicating accessibility features such as ramps or automatic doors.
ADA Directional Signage: Signage should provide clear directions for accessible routes, parking areas, and essential amenities within the building complex.
ADA Parking and Accessible Route Signage: Proper signage should be installed to designate accessible parking spaces and direct individuals to accessible entrances and pathways.
ADA Room Identification Signage: Each room should have clear signage indicating its purpose and accessibility features, including Braille and tactile elements.
ADA Restroom Signage: Restrooms should have well-placed signage indicating gender, accessibility, and additional information, such as baby-changing facilities.
ADA Elevator and Stairway Signage: Elevators and stairways should have signage with clear directions, floor numbers, and accessible designations.
ADA Exit and Emergency Signage: Signage should clearly mark emergency exits, evacuation routes, and other safety-related information.
Designing and Implementing ADA Signage
When designing and implementing ADA signage in your structure, it is essential to consult with a knowledgeable ADA signage expert such as Resource 4 Signs. We can ensure compliance and best practices throughout the design and implementation process.
We will thoroughly assess the building layout, considering the needs of individuals with disabilities, including wheelchair users, individuals with visual impairments, and those with hearing impairments. We use the highest quality materials and finishes that meet ADA standards while considering aesthetic appeal and longevity.
To get started on your ADA signage project, contact Resource 4 Signs today!




