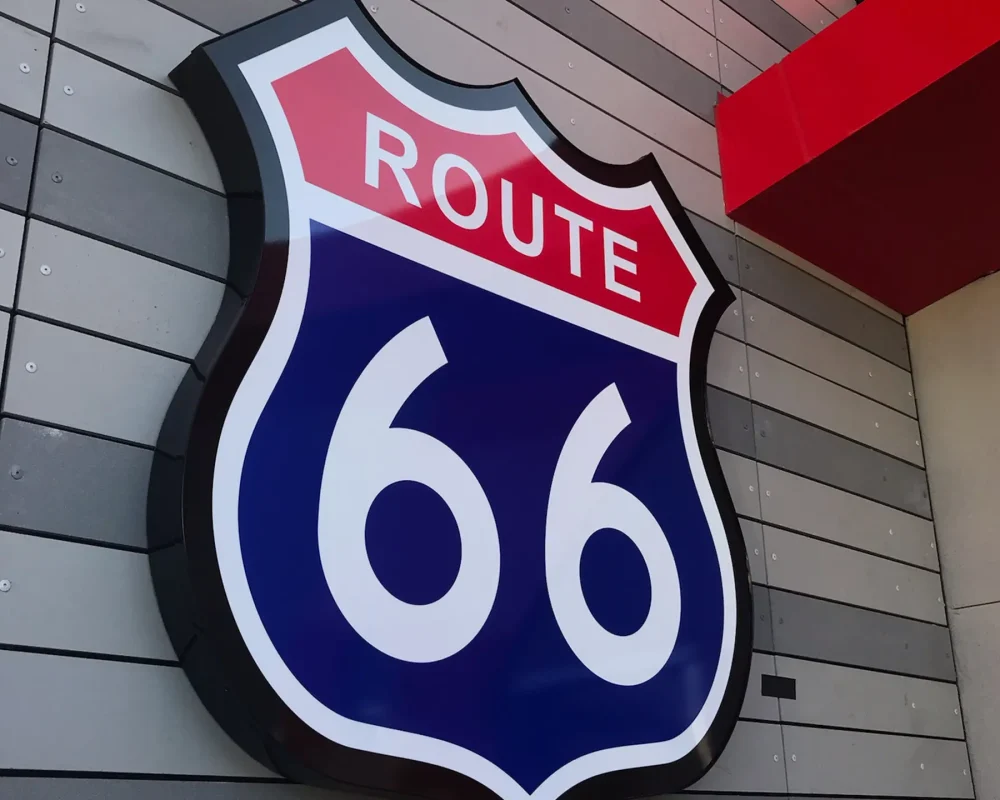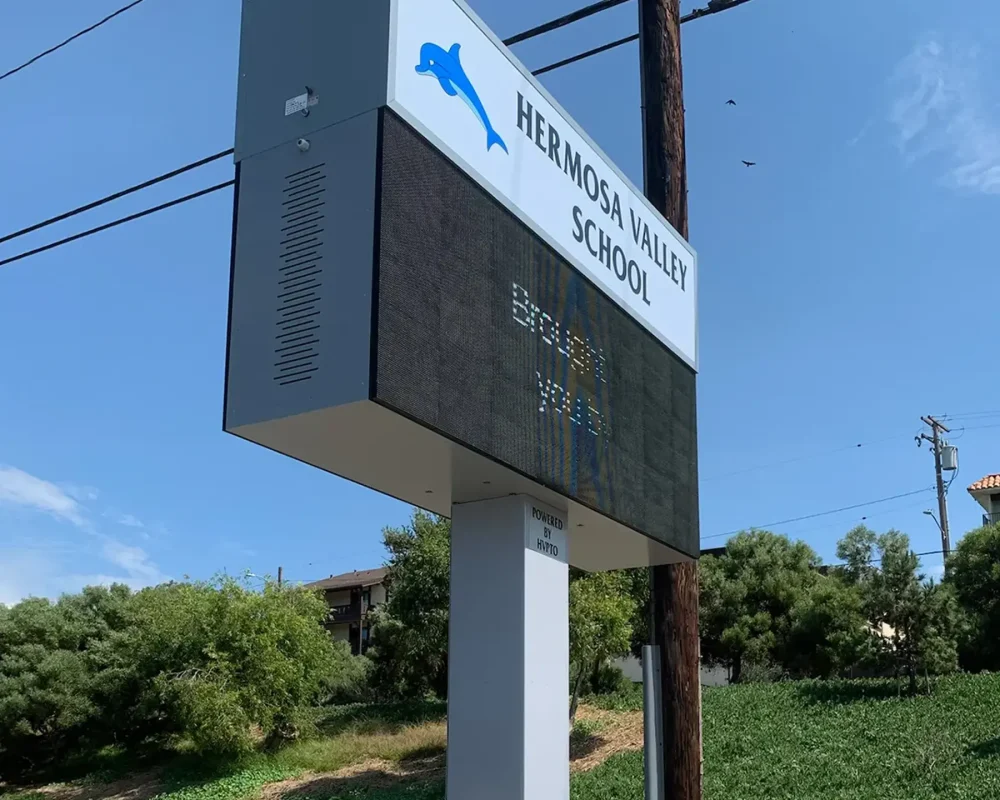When constructing a large public-access building in Southern California, ADA-compliant signage is a legal requirement and a critical element in ensuring accessibility and safety for all individuals, particularly those with disabilities. Understanding where and how to post these signs properly can help builders and contractors meet federal and local accessibility standards. This guide outlines key areas where ADA signs should be placed in large buildings, helping create a compliant and inclusive environment.
Overview of ADA Signage Requirements
ADA (Americans with Disabilities Act) signage regulations are designed to make spaces accessible to individuals with disabilities. These signs must be clearly visible, tactile (with raised characters and braille), and positioned to be easily reachable. Specific placement requirements vary depending on the function of the space, but in all cases, compliance is mandatory for public-access buildings like schools, hospitals, office complexes, and apartment buildings.
Entrances and Exits
Every public-access building must have ADA-compliant signs at entrances and exits. Signs should clearly indicate the accessible entrances and exits, including automatic doors or ramps. ADA signs must be installed on the latch side of the door and placed at a height between 48 and 60 inches from the floor to the baseline of the tactile characters.
Restrooms and Accessible Facilities
Restroom signage is one of the most critical components of ADA compliance. Signs identifying restrooms must include tactile characters and braille, and they should be mounted on the wall adjacent to the latch side of the door. Additionally, accessible facilities, such as those with wheelchair access or equipped with grab bars, need clear ADA signage indicating that they meet accessibility requirements.
Elevators and Stairwells
Elevator signage should include braille and raised characters identifying the floor number. Inside the elevator, ADA signs must indicate accessible features like emergency communication systems. For stairwells, signage must be posted to indicate the presence of stairs and provide an alternative accessible route if needed. Signs should be placed at all landings, and the floor number, exit route, and stair identification should be identified for emergencies.
Hallways and Directional Signage
Directional signage is essential for guiding individuals throughout a building, particularly those with disabilities. ADA-compliant directional signs should be posted at intersections and along long corridors to clearly direct people toward accessible facilities like restrooms, exits, and elevators. The signs must have clear, high-contrast lettering, tactile elements, and braille to ensure they are accessible to all.
Room Identification Signs
Every permanent room or space in a public-access building, such as classrooms, offices, and conference rooms, must have ADA-compliant signage that identifies the room’s purpose. These signs should be mounted on the latch side of the door and include tactile text and braille for individuals with visual impairments. The height of the signs should be in line with ADA standards—typically between 48 and 60 inches from the floor.
Parking Lots and Accessible Parking Spaces
Accessible parking spaces must be clearly marked with ADA-compliant signs. These signs should display the international symbol of accessibility and indicate if the space is van-accessible. The signage should be mounted at least sixty inches above the ground so it is visible even when vehicles are parked in the space. It is also essential to ensure there is adequate signage directing individuals from parking lots to accessible entrances.
Emergency Exit and Evacuation Routes
Clear, compliant signage is essential for emergency exits and evacuation routes. ADA signage must identify accessible emergency exits and provide information on accessible evacuation routes. These signs should be placed at a height visible to all and include braille and tactile characters to assist individuals with disabilities in an emergency.
Public Access Areas and Common Spaces
ADA signs should be posted in all public access areas and shared spaces, including lobbies, waiting rooms, and cafeterias. These signs should indicate accessible pathways and exits and the locations of accessible restrooms and elevators. Proper signage ensures that all visitors can navigate the building safely and efficiently regardless of ability.
Ensuring Compliance
For builders and contractors, ensuring the correct placement of ADA-compliant signage is crucial for passing inspections and avoiding costly fines. Working with professionals who understand the specific requirements of the ADA and local regulations will help ensure that all signage is installed correctly and compliant.
By correctly posting ADA-compliant signs throughout public-access buildings, builders can create spaces that are not only legally compliant but also inclusive, safe, and accessible for everyone.




