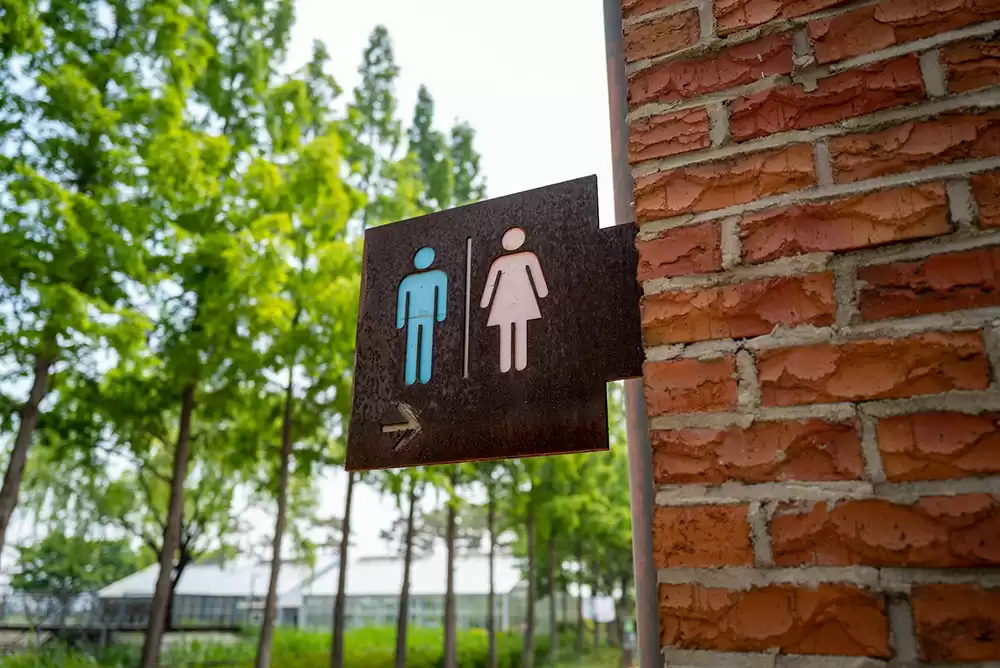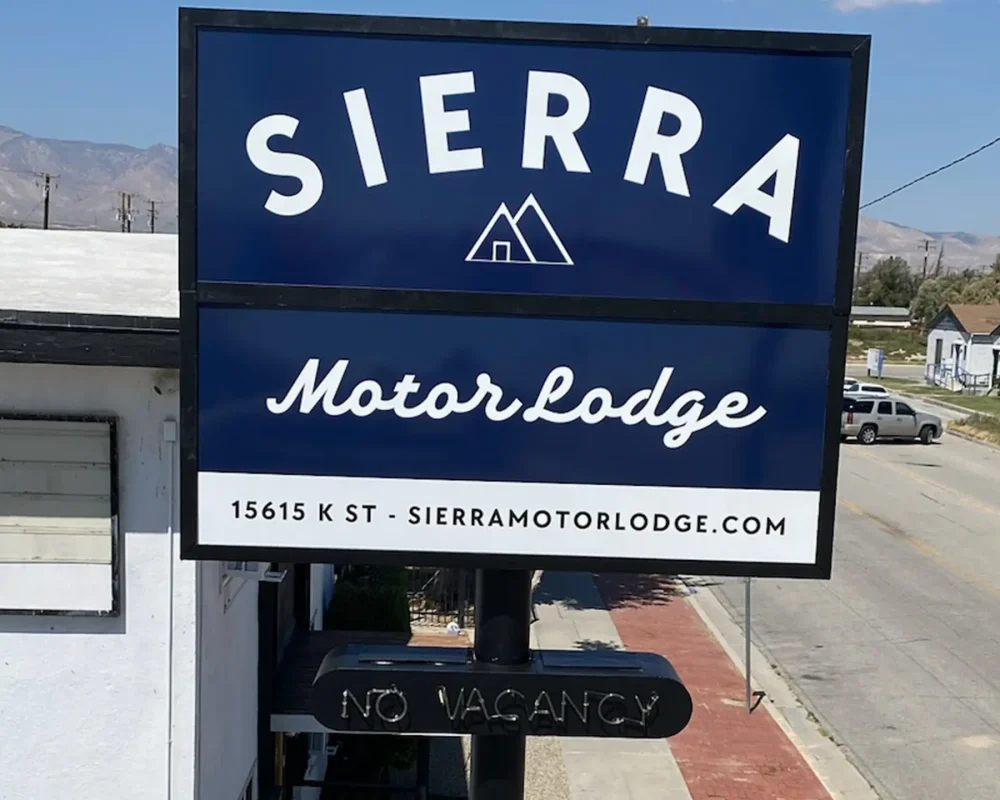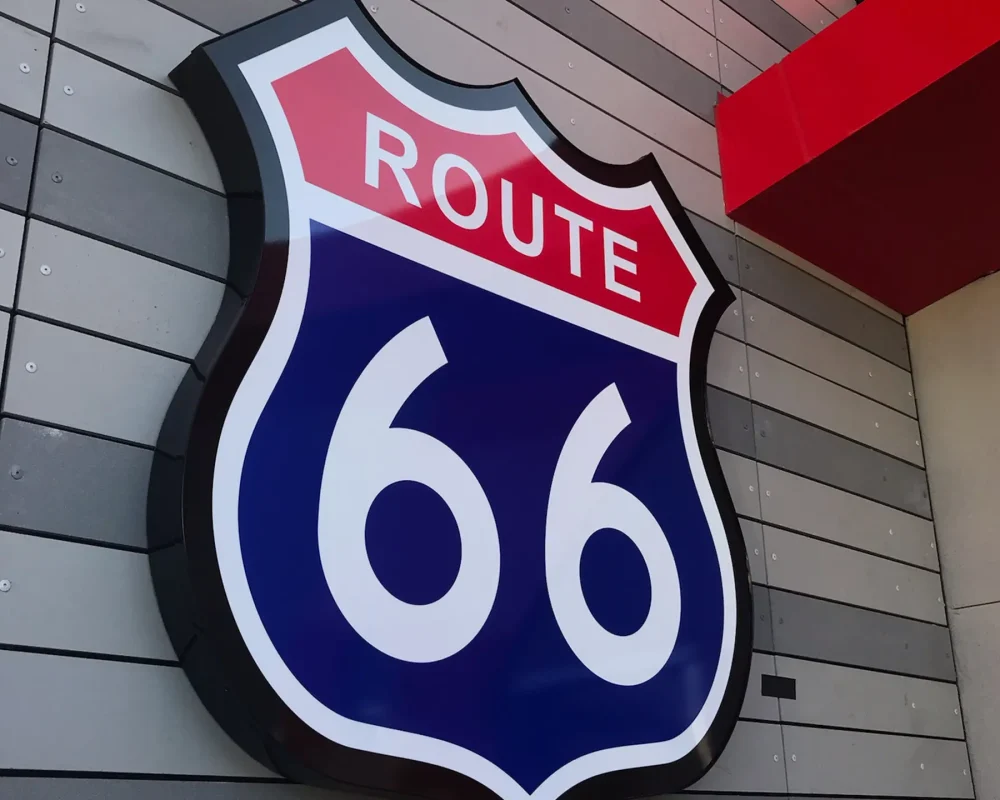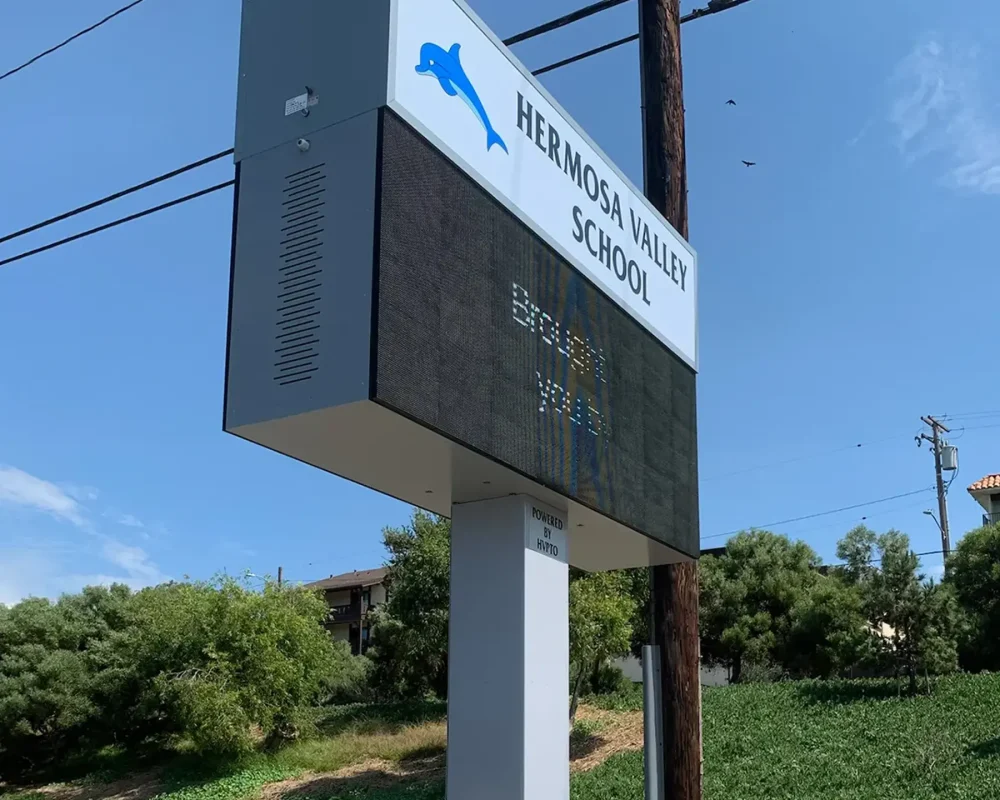Creating ADA-compliant bathrooms ensures accessibility, functionality, and inclusivity in public-access buildings. Builders in Southern California and surrounding areas must meet the Americans with Disabilities Act (ADA) standards to provide equitable restroom facilities in schools, hospitals, office buildings, hotels, and other structures. This guide outlines the key considerations and best practices for constructing ADA-compliant bathrooms with ADA approved signs.
Introduction to ADA Compliance for Bathrooms
The ADA mandates that public buildings provide accessible restrooms for individuals with disabilities. These requirements accommodate a wide range of people, including those with mobility, visual, and hearing impairments. Adhering to these standards is legally required and promotes inclusivity and functionality for all occupants.
Understanding ADA Accessibility Guidelines
The ADA Accessibility Guidelines (ADAAG) specify precise measurements and configurations for compliant restrooms. Familiarizing yourself with these guidelines will prevent costly retrofits or compliance violations during inspections.
Layout and Space Requirements
The overall layout of an ADA-compliant bathroom must allow for unimpeded wheelchair navigation. Key considerations include:
- A clear path of travel to each fixture.
- Turning space of at least 60 inches in diameter for wheelchairs.
- Properly positioned fixtures to prevent obstructions.
Accessible Stall Dimensions and Clearances
ADA-compliant stalls must meet the following criteria:
- A minimum width of 60 inches.
- A depth of 56 inches for wall-mounted toilets or 59 inches for floor-mounted toilets.
- Doors that swing outward for additional interior clearance.
Doorway and Entryway Specifications
Entrances to ADA bathrooms must accommodate wheelchairs and mobility aids:
- Doorways should have a minimum width of 32 inches when open.
- Handles, pulls, and locks must be operable with one hand and not require tight grasping or twisting.
Sink and Counter Height Standards
To ensure accessibility, sinks and counters should adhere to these specifications:
- The sink rim should be no higher than 34 inches from the floor.
- Clear floor space of at least 30 by 48 inches should be provided in front of the sink.
- Plumbing beneath sinks must be insulated to prevent burns.
Toilet and Grab Bar Placement
Proper placement of toilets and grab bars ensures safety and usability:
- Toilets must be centered 16 to 18 inches from the side wall.
- Grab bars should be installed on the side and back walls, positioned 33 to 36 inches above the floor.
Mirror and Dispenser Accessibility
Fixtures like mirrors and dispensers must be reachable by all users:
- Mirrors should be mounted with the bottom edge of the reflecting surface no higher than 40 inches above the floor.
- Dispensers for soap, paper towels, and other supplies should be operable with one hand and not require tight grasping.
Flooring and Slip-Resistance Requirements
Bathroom floors must be slip-resistant to minimize the risk of falls. Choose materials with a high coefficient of friction and avoid polished finishes that may become slick when wet.
Lighting and Visual Contrast Considerations
Proper lighting and contrast enhance usability for individuals with visual impairments:
- Use bright, evenly distributed lighting.
- Incorporate contrasting colors between floors, walls, and fixtures to improve visibility.
Ventilation and Air Quality Standards
Effective ventilation is vital for maintaining a safe and comfortable restroom environment. Ensure that ventilation systems comply with local building codes and provide adequate air circulation.
Signage Requirements for ADA Bathrooms
ADA-compliant signage plays a crucial role in identifying accessible restrooms and ensuring inclusivity for all users. Compliance with both the Americans with Disabilities Act (ADA) and California Title 24 standards is essential for public-access buildings in Southern California. Key considerations include:
ADA and Title 24 Signage Standards
- Braille and Raised Characters: Signs must include Grade II Braille and raised tactile characters for individuals with visual impairments.
- Mounting Location: Install signs on the wall adjacent to the latch side of the door, ensuring they are not mounted on the door itself.
- Height Requirements: The center of the tactile characters must be between 48 inches and 60 inches above the finished floor.
Door Sign Requirements
Title 24 and ADA regulations outline specific requirements for signs placed on restroom doors:
- Symbols of Accessibility: Doors leading to accessible restrooms must display the International Symbol of Accessibility (ISA).
- Gender Designation and Text: If applicable, signs should indicate gender designation and include raised text for clarity.
- Contrast and Visibility: Use contrasting colors and non-glare finishes to ensure signs are easy to read. For example, dark text on a light background or vice versa.
Common Mistakes to Avoid in ADA Compliance
Avoid the following common pitfalls:
- Insufficient clearance around fixtures.
- Incorrect grab bar placement.
- Failure to meet sink and counter height requirements.
Inspection and Certification Process for ADA Bathrooms
After construction, an inspection ensures the bathroom meets ADA standards. Partnering with a certified inspector will further ensure you have met all requirements.
Importance of Partnering with an ADA Specialist
Collaborating with an ADA specialist allows your project to meet all legal and functional requirements. These experts can provide valuable guidance throughout the design and construction process. Creating ADA-compliant bathrooms is a critical component of any public-access building project.
If you need ADA compliant signs for your project, you’ve come to the right place. Place your order for custom ADA signs with Resource 4 Signs today.





