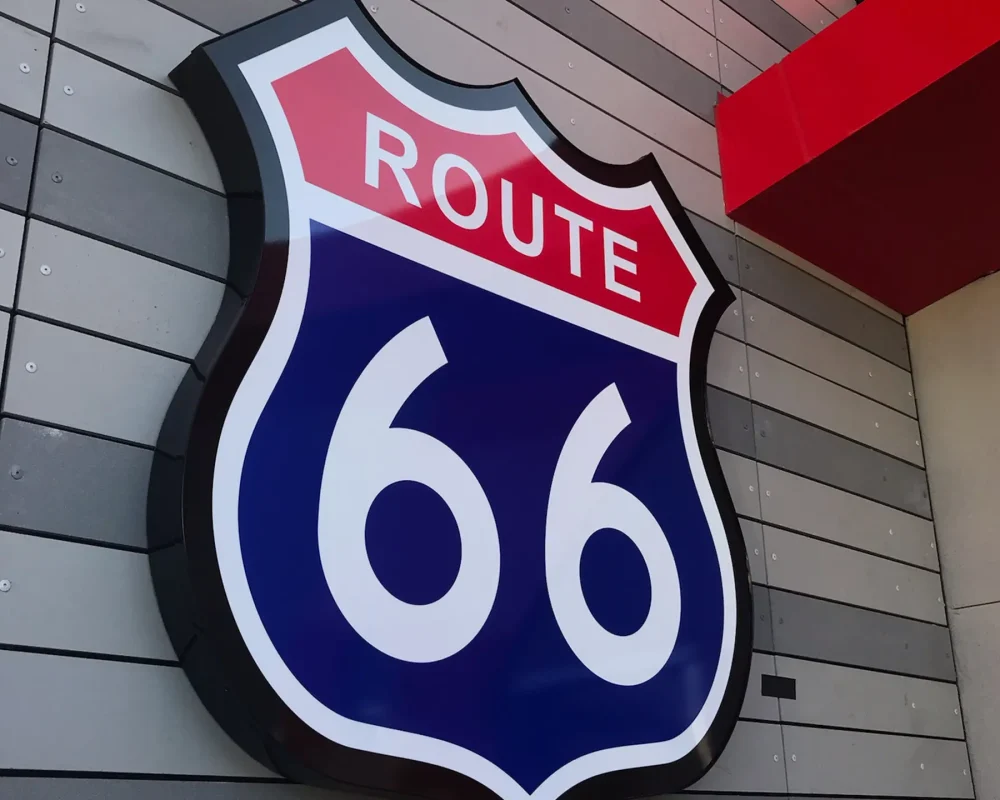ADA compliance is an integral part of designing and building any space that the general public will use. Suppose you are creating a building or any space that the public will use. In that case, you will want to ensure that you are staying in compliance, including keeping elements at appropriate widths, using ADA-compliant signs, and using ramps and curb ramps wherever and whenever required. One of the significant elements of this compliance, in addition to ADA signs, are ramps and curb ramps that help to promote accessibility for people who experience mobility issues.
Where Ramps and Curb Ramps are Required
If you are new to designing ADA-compliant spaces, you may not know when to include custom ADA signs and when to incorporate ramps into your design. Having the correct ADA directional signage can help to guide people to more accessible entries and paths. The most important rule for ramp placement is that you need to use ramps when an accessible route is going to have a level change that is larger than half an inch. More minor differences in level do not require a ramp because they can be navigated with a wheelchair. You can use elevators or platform lifts to solve this problem in some situations. In addition, you want to make sure to treat any sloped part of an accessible route as a ramp.
Slope Requirements
The most important thing about the slope requirements for ADA-compliant ramps is that the slope must be as consistent as possible. Small changes due to the nature of concrete are acceptable, but they are the only proper type of variance. It is also important that the slope is not too steep. You want to use the slightest possible slope, and new builds of ramps should be no more than 1:12 in steepness. This helps decrease the risk of accident or injury and makes the ramps easier to use. Custom ADA-compliant signs can help direct people with disabilities to the accessible ramp and give other important information. Using ADA office signs appropriately can complement the service provided by your ramps and curbs.
Width Requirements
In addition to the requirements for the slope of each ramp, there are also essential requirements for the width of ramps. This is essential because a ramp is not valuable for a person in a wheelchair if they cannot fit on the ramp in the first place. Ramps need to be at least 36 inches of clear width. Safety codes can sometimes dictate a larger width, so it is vital to have a working knowledge of your local and state safety codes. All ramps must be designed with this width requirement in mind. If your ramps are insufficiently wide, they will not comply with the ADA. ADA assistance signs can also help your accessibility and instructions to those most affected by the ADA.
Landing Requirements
For a ramp to be as effective as possible and to comply with the ADA, it must have a landing on the top and bottom. Those landings must also reach certain specifications that will help to ensure that the landing is accessible. You can also include ADA-compliant interior signs that help provide directions and information. Landings need to be as flat as possible and should be designed to prevent water from settling on the landing itself. Landings in the middle of ramps used for a direction change need to be 60 inches by 60 inches at minimum to give room to navigate the turn. If there is a doorway on the landing, you need to ensure that the requirements for doorways and landings are both being met. You also want to ensure that you have the required ADA door signage.
Doorway Requirements
Doorways have specific requirements that you need to incorporate into your ADA compliance. This is true whether or not the door is located on a landing. All ADA doors need to have a clear width of 32 inches at the bare minimum. This ensures that a wheelchair user can navigate the doorway. Doors should also have standard ADA signs. The signage and width work together to provide information and accessibility to all users. The more accessible your buildings are, the better they will be for your clients and the patrons visiting the space. It is important to remember that ADA compliance is designed for people with disabilities, but it benefits everyone. From your ramps to your doors and ADA wall signs, ADA compliance will help the building to be more usable and accessible.
Curb Ramps
Another place where you may need ramps is on curbs. Curb ramps make curbs accessible and navigable by wheelchair users and others with mobility issues. A curb ramp can either cut into a curb or be built up to the curb itself. Curb ramps are required at all pedestrian crossings because those crossing places would otherwise be completely inaccessible to people with mobility problems. These curb ramps need to be less than 8.33 percent in grade on any new construction.
It is important to take accessibility seriously through all parts of the design and building process to avoid leaving out any crucial elements of ADA compliance. Taking care of accessibility through ramps and ADA-compliant room signs will help your clients prevent problems with the ADA itself. Accessibility also makes businesses more approachable for a variety of potential patrons.
To find out more information about ADA requirements for buildings, or to purchase ADA-compliant signs, please visit our website here.




